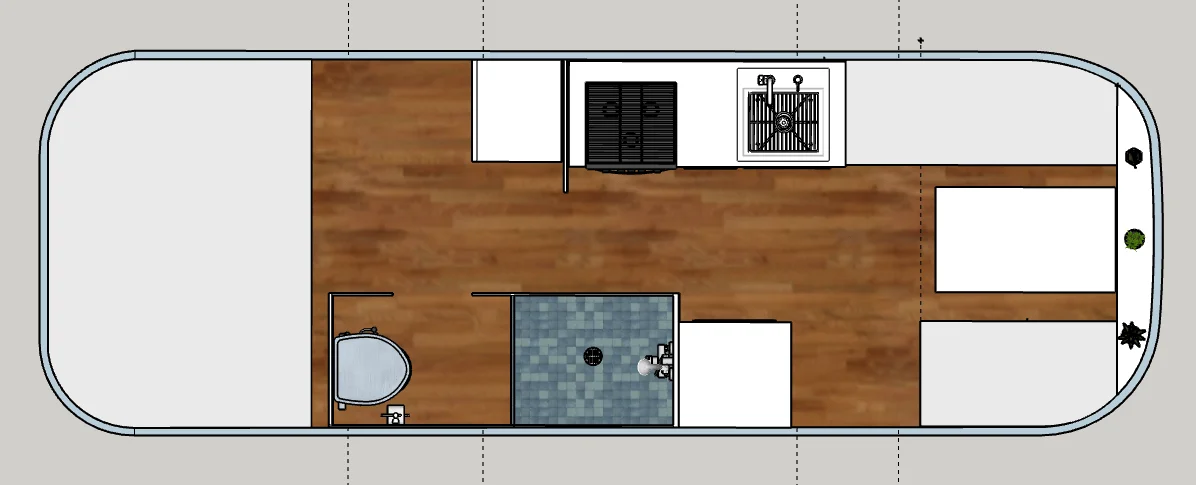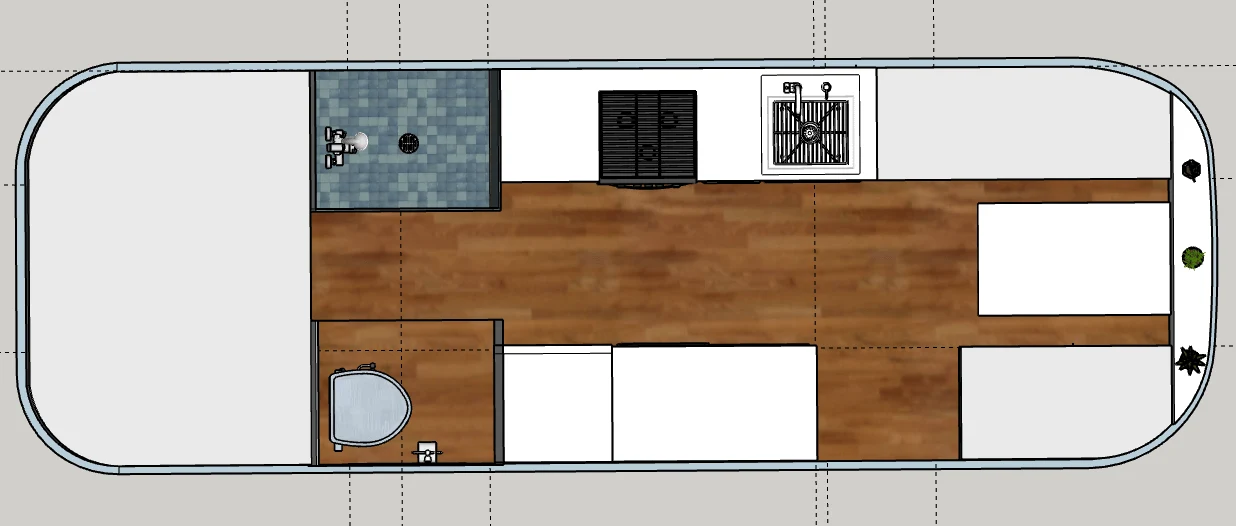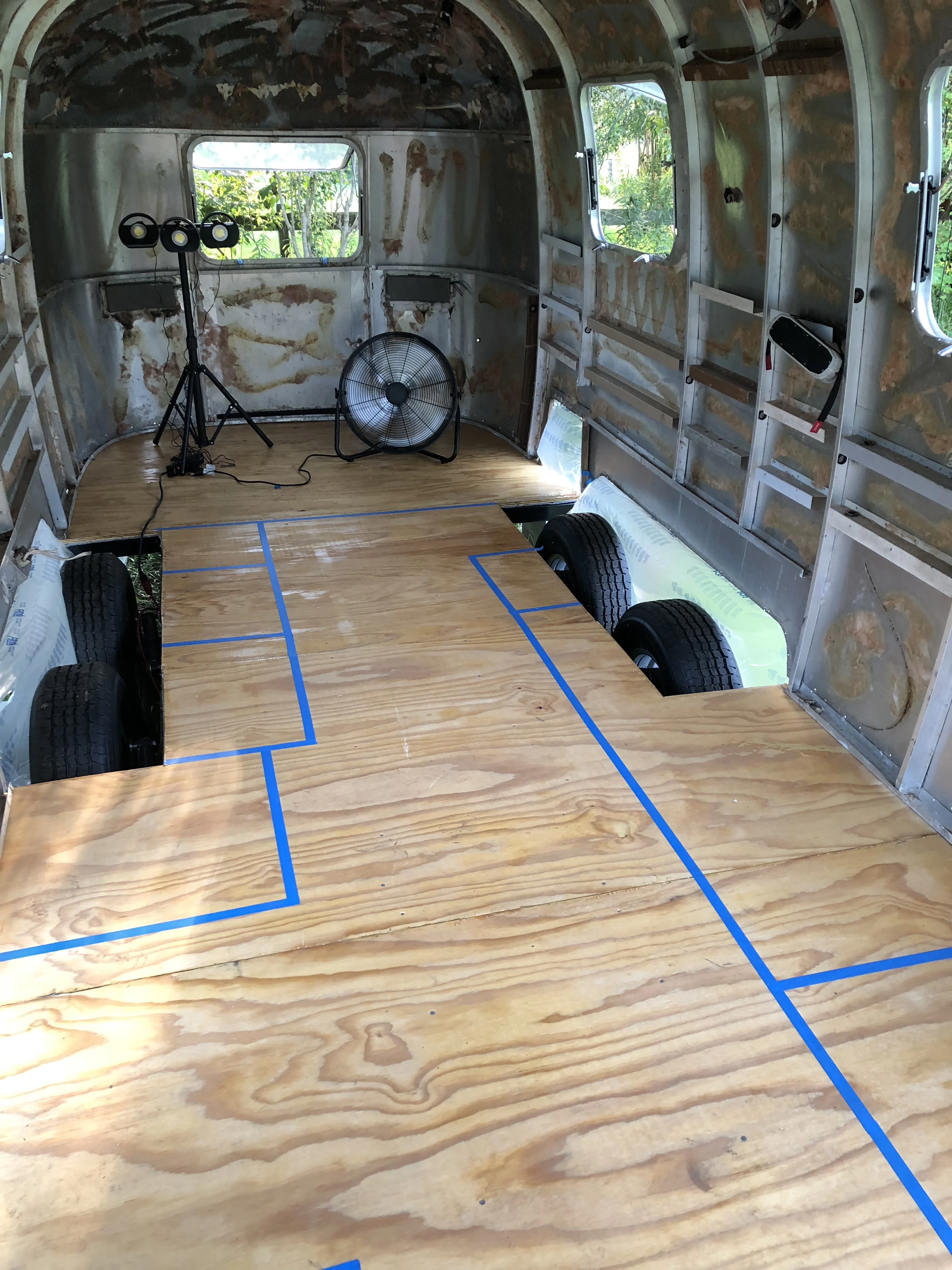We have the Argosy in one piece and can finally get to work on the Airstream floor plan! Can I get a Hallelujah?! It’s been a long journey to get to this point, 6 months to be exact, but here we are. We have a nice sturdy reinforced frame, new axles with an added lift, new wheels and a new subfloor. The foundation of our new home on wheels.
You can read more about that process here – Vintage Airstream Renovation: Subfloor, Frame & Axles
We can finally walk around in the trailer and get a feel for our space. That means its time to make some decisions about our Airstream floor plan layout so we can plan our plumbing and electrical systems.
Sketchup

I started playing around on Sketchup when we were still enjoying our winter in the Arizona desert. I had some very boring 2D layouts to start and then worked up to 3D models of those layouts. I’m no expert and I’ve got a lot to learn still, but my skills improved a lot in that time.
I’ve tried probably 30 variations of different layouts and rearranged and designed for hours on end. It really helped me narrow down my options and conceptualize the space. I even decorated a little and added some personalized touches, to make it feel more homey. Theres really no limit to what you could do, but my capabilities stop there. I was not about to attempt the curved walls!
Airstream Floor Plan Top Picks
These are the top two options we like right now. We originally thought we would have a front bed and rear bath due to the width of our trailer and the original Airstream floor plan, but we really wanted to find a way to make the rear bed work. Here’s what we came up with. There’s always a trade off, so we’ve really had to determine what our priorities are.
If we want the separation from our living area and sleeping area, then that means we have to have either a split bath or side bath. It’s not as open of a floor plan as the front bed/rear bath but it really gives us that separation and we can have our dinette right under those beautiful wrap around windows.
The split bath gives a nice open space in front, but the bathroom and shower would be butted right up to the bed and create kind of a cave like situation. Sounds cozy or claustrophobic. I for one don’t like the idea of having to change the sheets with four closed in corners again.
The side bath would be over the passenger side wheel well and creates less flow, but allows some walking room and a closet in front of the bed. Clothes storage is very limited in the other option.
Airstream Floor Plan Thoughts
I’ve been taping off the layouts with painters tape on the subfloor to get a feel for the space and it really makes a difference. I’m still tweaking things and adjusting boundaries a few inches here and there to make everything as functional as possible. I’ll probably try some subtle variations of these until I get it just right.
I’m sure you can probably tell which option I’m leaning towards, but let us know what you think!
I’m interested to know, what was the selling point for your Airstream floor plan?
Watch our step by step Airstream Renovation playlist for a complete understanding of our process!




Our airstream was also rear bath and we decided to convert to side bath. We were indecisive as to if we were going to do the shower and toilet in one room or separated but I think we are leaning towards the all in one. Our next issue is how to cover the wheel wells and water proof given that the shower will be partly over the wheel wells, also to find a shower pan that will work.Have you guys figured this out? I’m glad you guys are choosing to do a separate bedroom. Looks awesome.
After 6 years of living full-time in an Airstream with a rear bed I can confirm that having the living and sleeping area separate is key! It was actually our main requirement when looking at RVs since one of us is a late night person and the other is not. Personally, I would lean toward the side bath so you have a bit more room around the bed. Ours is up against the wall on three sides with the bottom and front side open. It’s still a pain to change the sheets, but that few extra inches makes a big difference! Good luck with all the renovations and I can’t wait to see what you come up with!
I am following up my other questions vis-a-vis weight and balance. With that in mind, and For What It’s Worth, I like the split bath variant. Two reasons: it compartmentalizes the middle third of the Argosy better, and there MUST be a reason so many RV manufacturers; both towed and self-powered use this concept…
Hallelujah! 😉 Seeing the Sketch-Up views, I stand with my personal preference for the extra space and storage with the bathroom all on one side. It sounds like that’s where you’re leaning too. Great minds and easier bed-making… I can hardly wait to see how it starts coming together!
Good to know we’re not alone! We’re having custom wheel wells fabricated to accommodate the extra space we can get inside now that we lifted the axles and the wheels don’t come up as high. We may build the bathroom up on a slight platform to accommodate the well and run some plumbing under there too if we need to. Otherwise we will be in the same boat trying to figure out how to waterproof the area.
Thanks for the feedback! I think that’s going to be pretty important for me too.
Thanks Julie! I’m definitely leaning that way too. Seems more functional.
[…] Source link […]
Saw someone’s back bedroom, they turned bed from the head at the rear to the side,
offered more space, Raised bed for underneath tub storage!
If you plan to travel to cold areas, check out the yeti package, insulating tanks, water pump
Looks great! Thanks for sharing
Consider time spent – Extra counter top space for preparing 3 meals a day; vs changing the sheets once a week? Etc. This type of thinking lead us to choose side bed and shorter TT vs walk around but longer TT.
Question for you guys. We just installed the front section of our floor and used rockwool safe n sound. However I now realize that it has no R value. I know you guys said you were going to use rockwool. What particular rockwool product are you going to use in your walls. We were going to use the comfort batt at R30 however it is 7.25 inches thick and will not fit inside the walls between the skins. Have you guys figured this out?